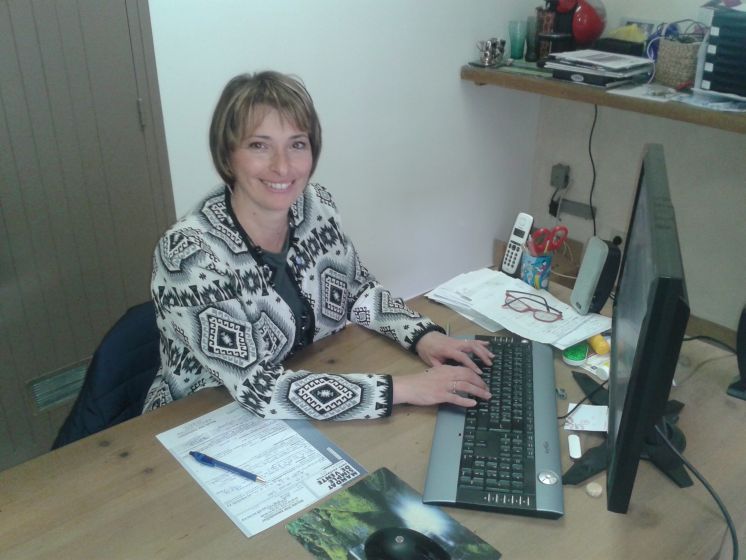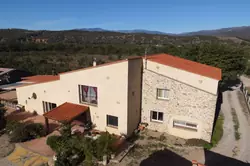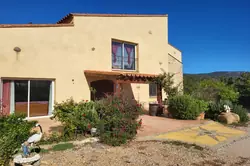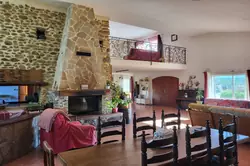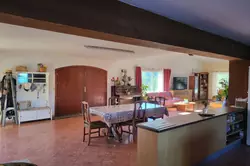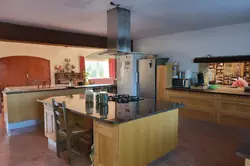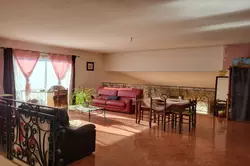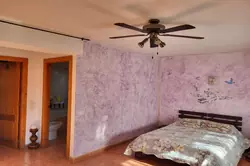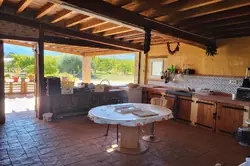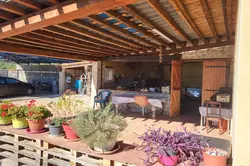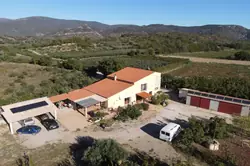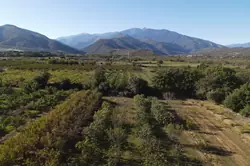For sale mas Finestret (66320) - ref. 891V442M - Mandat n°759
For sale mas in Finestret, The conflict
€ 665 000
- 290 m²
- 14 160 m²
- 4
- 2
In a privileged setting, a guaranteed crush on this magnificent farmhouse of more than 290 m² of living space, bathed in light thanks to its South-West exposure and designed to offer charm, comfort, and spaciousness.
The large living room of 108 m², extended by a fitted open-plan kitchen, is a truly warm and welcoming space with direct access to a spacious summer kitchen with a covered terrace.
On the sleeping side, a ground-floor master suite with a private bathroom ensures optimal comfort, while upstairs reveals a lovely mezzanine lounge area, three bedrooms, and a second bathroom – perfect for hosting family and friends.
Comfort is fully accounted for with underfloor heating, and the solar panels producing electricity guarantee the farmhouse's self-sufficiency.
Outside, the 14,160 m² land promises absolute tranquility with breathtaking views of the countryside and the Canigou. Several parking spaces, a carport, and a large shed complete this rare property.
A farmhouse that blends authenticity and modernity in an exceptional environment. A true invitation to serenity, not to be missed!
ref. 891V442M
Features
- Surface of the living : 108 m²
- Surface of the land : 14 160 m²
- Year of construction : 2005
- Exposition : southwest
- View : campaign
- Hot water : Fuel
- Inner condition : good
- External condition : Exceptionnel
- Couverture : tiles
- 4 bedroom
- 2 terraces
- 2 bathrooms
- 2 WC
- 4 parkings
- 1 cellar
Amenities
- fireplace
- Bedroom on ground floor
- double glazing
- Laundry room
- calm
Legal information
- 665 000 €
Fees paid by the owner, no current procedure, information on the risks to which this property is exposed is available on georisques.gouv.fr, click here to consulted our price list
Infos pratiques
Energy class B - Climate class B
Part details
| Rooms | Surface | Exposition | Level | Soil type | Description |
|---|---|---|---|---|---|
| Salon séjour | 108 m² | southwest | RDC | Carrelage | heated floor |
| Cuisine | 29 m² | west | RDC | Carrelage | equipped open to the living room with wooden worktop and granite island, hob and extractor hood, heated floor |
| Toilettes | 0 m² | RDC | |||
| Chambre | 22 m² | Est | RDC | Carrelage | heated floor |
| Dressing | 6 m² | RDC | |||
| Salle de bain | 10 m² | west | RDC | with bath, shower and toilet | |
| Cave à vin | 2 m² | RDC | with armored door | ||
| Cuisine d'été | 27 m² | Est | RDC | with barbecue | |
| Terrasse couverte | 25 m² | south | RDC | ||
| Carport | 9 m² | Est | RDC | ||
| Préau | 63 m² | RDC | 4 vehicles | ||
| Salon mezzanine | 44 m² | Est | 2 | ||
| Chambre 2 | 10 m² | west | 2 | ||
| Alcove | 12 m² | 2 | |||
| Chambre 3 | 19 m² | Est | 2 | ||
| Chambre 4 | 14 m² | west | 2 | ||
| Salle de bain | 5 m² | 2 | with toilet | ||
| Terrasse non couverte | 200 m² | RDC | |||
| Hangar | 69 m² | south | RDC |

